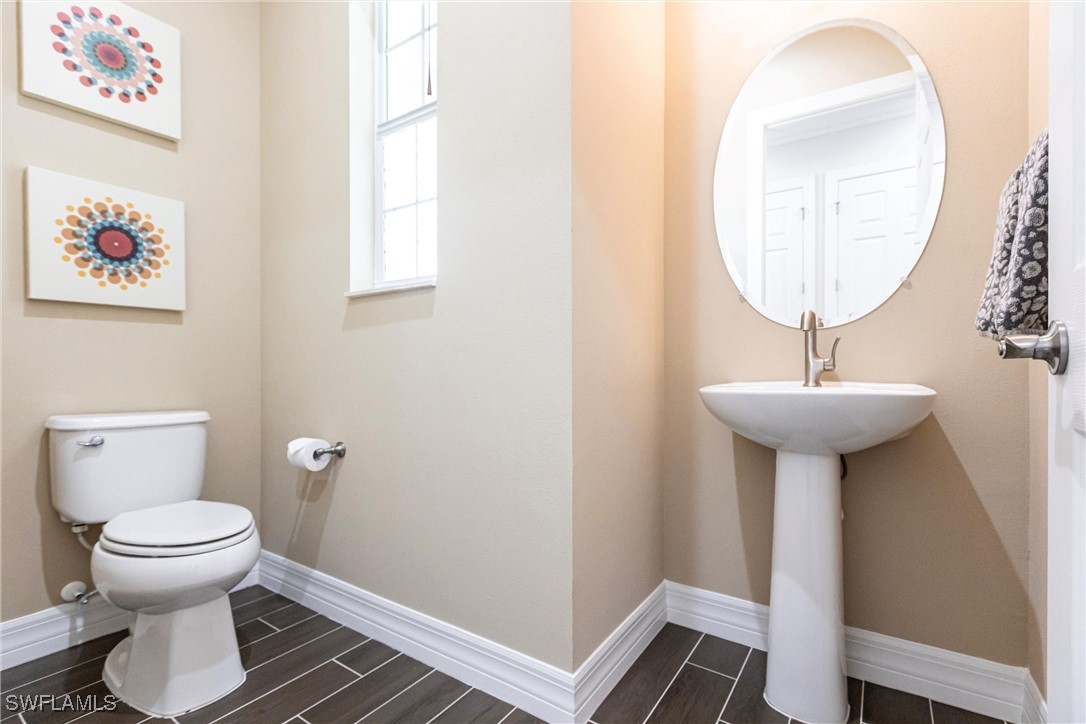





































































































Welcome to your dream home! This beautiful Buttonwood floor plan was a prior model and is loaded with features, making it move-in ready. This stunning single-family home boasts 2,662 sq. ft. of living space, 3 bedrooms plus a den, 3.5 bathrooms, and an outdoor space that will make you feel like you are at a resort paradise. Included with the home are the following upgrades: crown molding throughout, tray ceilings in the main living areas and primary bedroom, luxury tile floors throughout the home except for the bedrooms, granite countertops with an attractive backsplash in the kitchen, a large wet bar in the family room, a spacious laundry room with extra cabinet storage and a sink, upgraded lighting and window treatments, and a separate dining area adjacent to the kitchen, just to name a few. As you enter through the large foyer, you will find a spacious den to your right with a large attractive archway, and guest bedrooms to your left, providing split bedrooms from the master suite. All bedrooms are en-suite with ample closet space and privacy, providing plenty of space for you and your family. The family room is open and adjacent to the kitchen, dining area, and primary bedroom suite. A breakfast nook dining area offers a spectacular view of the lanai and lake. The outdoor lanai space is a main feature of the home, with all the bells and whistles you could want. It features an extended area under the roof for added shade, a full outdoor kitchen with a unique backsplash, a custom pool and luxury spa with attractive tile and coping, an electric heater, multiple seating areas, and a view of the sun. The extended garage has epoxy flooring and can easily store two vehicles. This home has everything you need and is offered at an attractive price. Verandah offers many amenities, including 2 championship golf courses designed by Jack Nicklaus and Bob Cupp, tennis, pickleball, an updated fitness center with an attendant, bocce, kayaks, a dog park, a playground, 9 miles of jogging and walking paths, multiple restaurants, and a social calendar full of events, classes, and activities to meet everyones interests. Your place in paradise awaits - come see this model home before its gone!
Equipment:
- Dryer
- Dishwasher
- Gas Cooktop
- Disposal
- Ice Maker
- Microwave
- Range
- Refrigerator
- Refrigerator With Ice Maker
- Self Cleaning Oven
- Washer
Interior Features:
- Wet Bar
- Breakfast Bar
- Breakfast Area
- Bathtub
- Tray Ceilings
- Closet Cabinetry
- Coffered Ceilings
- Dual Sinks
- Entrance Foyer
- French Doors Atrium Doors
- Kitchen Island
- Living Dining Room
- Main Level Primary
- Pantry
- Separate Shower
- Bar
- Walk In Closets
- High Speed Internet
- Split Bedrooms
Exterior Features:
- Security High Impact Doors
- Sprinkler Irrigation
- Outdoor Grill
- Outdoor Kitchen
View:
- Y
Amenities:
- Bocce Court
- Clubhouse
- Dog Park
- Fitness Center
- Golf Course
- Other
- Playground
- Pickleball
- Park
- Pool
- Putting Greens
- Restaurant
- Sidewalks
- Tennis Courts
- Trails
Financial Information:
- Taxes: $6,923.24
- Tax Year: 2024
- HOA Fee 1: $1,109.00
- HOA Frequency 1: Quarterly
Room Dimensions:
- Laundry: Washer Hookup,Dryer Hooku
Additional Information:
- Building Description: Florida, Ranch, One Story
- MLS Area: Fe04 - East Fort Myers Area
- Total Square Footage: 3,136
- Total Rooms: 10
- Total Floors: 1
- Water: Public
- Lot Desc.: Rectangular Lot, Cul De Sac, Sprinklers Automatic
- Construction: Block, Concrete, Stucco
- Date Listed: 2025-01-14 07:28:54
- Pool: Y
- Pool Description: Concrete, Electric Heat, Heated, In Ground, Pool Equipment, Screen Enclosure, Community
- Private Spa: Y
- Furnished: Negotiable
- Windows: Single Hung, Sliding, Tinted Windows, Impact Glass, Window Coverings
- Parking: Assigned, Attached, Covered, Driveway, Garage, Paved, Two Spaces, Garage Door Opener
- Garage Description: Y
- Garage Spaces: 2
- Attached Garage: Y
- Flooring: Carpet, Tile
- Roof: Tile
- Heating: Central, Electric
- Cooling: Central Air, Ceiling Fans, Electric
- Fireplace: N
- Security: Security System, Security Gate, Gated With Guard, Gated Community, Security Guard, Smoke Detectors
- Laundry: Washer Hookup, Dryer Hooku
- Irrigation: Reclaimed Water
- 55+ Community: N
- Pets: Yes
- Sewer: Public Sewer
- Amenities: Bocce Court, Clubhouse, Dog Park, Fitness Center, Golf Course, Other, Playground, Pickleball, Park, Pool, Putting Greens, Restaurant, Sidewalks, Tennis Courts, Trails
Waterfront Description:
- Lake
Listing Courtesy Of: Re/Max Gulf Coast Living
ceciliambiava@gmail.com
ceciliambiava@gmail.com
