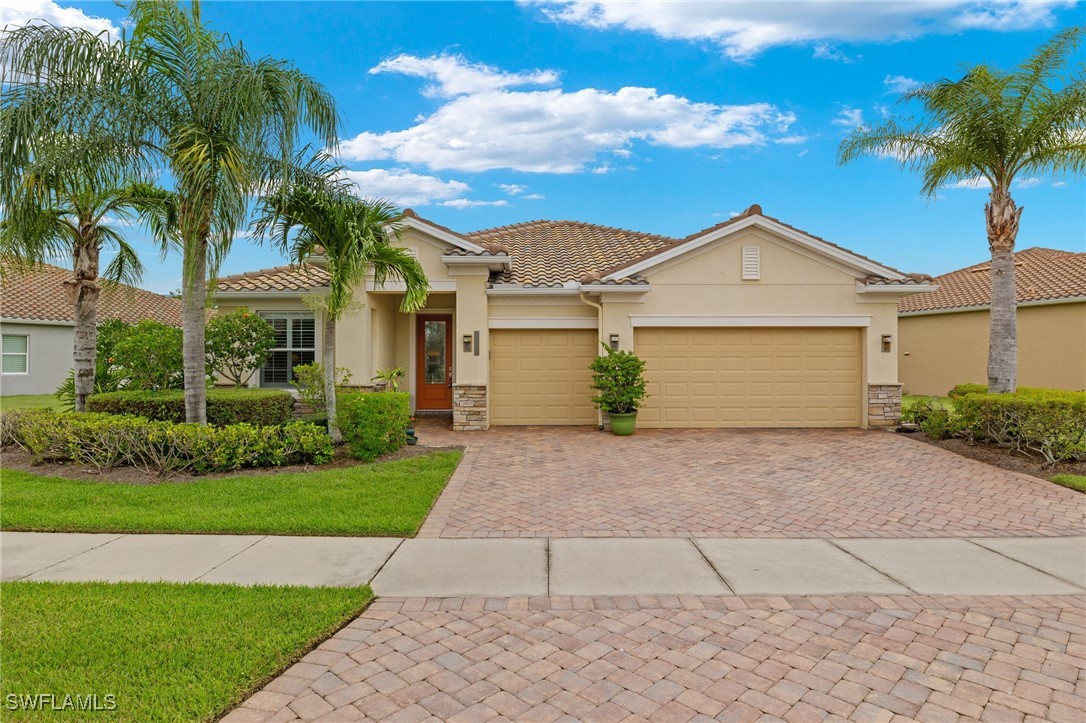

















































































Step into the spacious Foyer of this 3BR + Den 3 BA Cameron Estate pool home and notice all the details. From the glass front door, you will immediately appreciate the tile floors throughout and the stylish sliding door that creates a private suite for your guests. Take note of the architectural details like soaring ceilings, tray ceilings, crown molding, 8 ft doors and plantation shutters. The Kitchen boasts 42 inch white Shaker cabinets with under cabinet lighting and lower cabinet pull-outs. Quartz countertops, a large island with custom trim, pantry, built-in wine cooler and stainless steel appliances complete your dream Kitchen. The luxurious Primary Suite features a tray ceiling, separate tub and shower, dual sinks and a walk-in closet. A second Bedroom offers an ensuite Bathroom for optimal privacy. Relax on the expansive lanai and enjoy yourself in the heated saltwater pool and spa. The 3 car Garage will be perfect for your golf cart. Florida living doesnt get any better than this! The Plantation Somerset offers a Hurdzan-Fry 18-hole golf course, a restaurant, two pools, state-of-the-art fitness center, bocce, pickleball and tennis. Golf and social memberships are optional. Make your appointment to see this amazing house and community!
Equipment:
- Built In Oven
- Cooktop
- Dryer
- Dishwasher
- Electric Cooktop
- Freezer
- Disposal
- Ice Maker
- Microwave
- Range
- Refrigerator
- Refrigerator With Ice Maker
- Self Cleaning Oven
- Wine Cooler
- Water Purifier
- Washer
Interior Features:
- Breakfast Bar
- Built In Features
- Bedroom On Main Level
- Breakfast Area
- Bathtub
- Tray Ceilings
- Closet Cabinetry
- Dual Sinks
- Entrance Foyer
- Eat In Kitchen
- French Doors Atrium Doors
- High Ceilings
- Kitchen Island
- Living Dining Room
- Main Level Primary
- Multiple Primary Suites
- Pantry
- Separate Shower
- Cable Tv
- Vaulted Ceilings
- Walk In Pantry
Exterior Features:
- Sprinkler Irrigation
- Outdoor Shower
- Shutters Manual
View:
- Y
Amenities:
- Bocce Court
- Business Center
- Clubhouse
- Fitness Center
- Golf Course
- Barbecue
- Picnic Area
- Pickleball
- Pool
- Putting Greens
- Restaurant
- Sauna
- Spa Hot Tub
- Sidewalks
- Tennis Courts
Financial Information:
- Taxes: $13,454.34
- Tax Year: 2023
- HOA Fee 2: $1,562.00
- HOA Frequency 2: Quarterly
Room Dimensions:
- Laundry: Inside,Laundry Tub
School Information:
- Elementary School: School Choice
- Middle School: School Choice
- Junior High: School Choice
- High School: School Choice
Additional Information:
- Building Description: Ranch, One Story
- MLS Area: Fm22 - Fort Myers City Limits
- Total Square Footage: 2,976
- Total Floors: 1
- Water: Public
- Lot Desc.: Rectangular Lot, Sprinklers Automatic
- Construction: Block, Concrete, Stucco
- Short Sale: No
- Date Listed: 2024-08-27 07:59:00
- Pool: Y
- Pool Description: Concrete, Electric Heat, Heated, In Ground, Screen Enclosure, Salt Water, Community
- Private Spa: Y
- Furnished: Partially
- Windows: Casement Windows, Single Hung, Shutters, Window Coverings
- Parking: Attached, Covered, Driveway, Garage, Paved, Two Spaces, Garage Door Opener
- Garage Description: Y
- Garage Spaces: 3
- Attached Garage: Y
- Flooring: Tile
- Roof: Tile
- Heating: Central, Electric
- Cooling: Central Air, Ceiling Fans, Electric
- Fireplace: N
- Storm Protection: Manual Shutters, Shutters
- Security: Security Gate, Gated With Guard, Gated Community, Smoke Detectors
- Laundry: Inside, Laundry Tub
- Irrigation: Reclaimed Water
- 55+ Community: N
- Pets: Call, Conditional
- Restrictions: Architectural, No Commercial, No Rv
- Sewer: Public Sewer
- Amenities: Bocce Court, Business Center, Clubhouse, Fitness Center, Golf Course, Barbecue, Picnic Area, Pickleball, Pool, Putting Greens, Restaurant, Sauna, Spa Hot Tub, Sidewalks, Tennis Courts
Waterfront Description:
- None
Listing Courtesy Of: Coldwell Banker Realty
shanecrawfordsells@gmail.com
shanecrawfordsells@gmail.com
