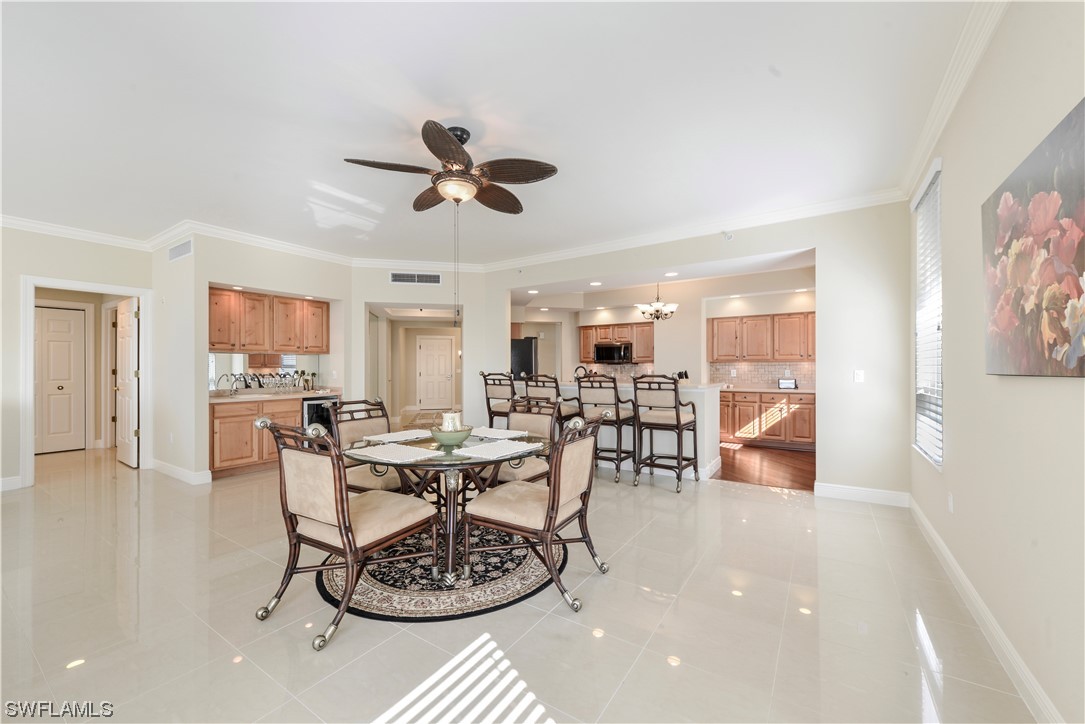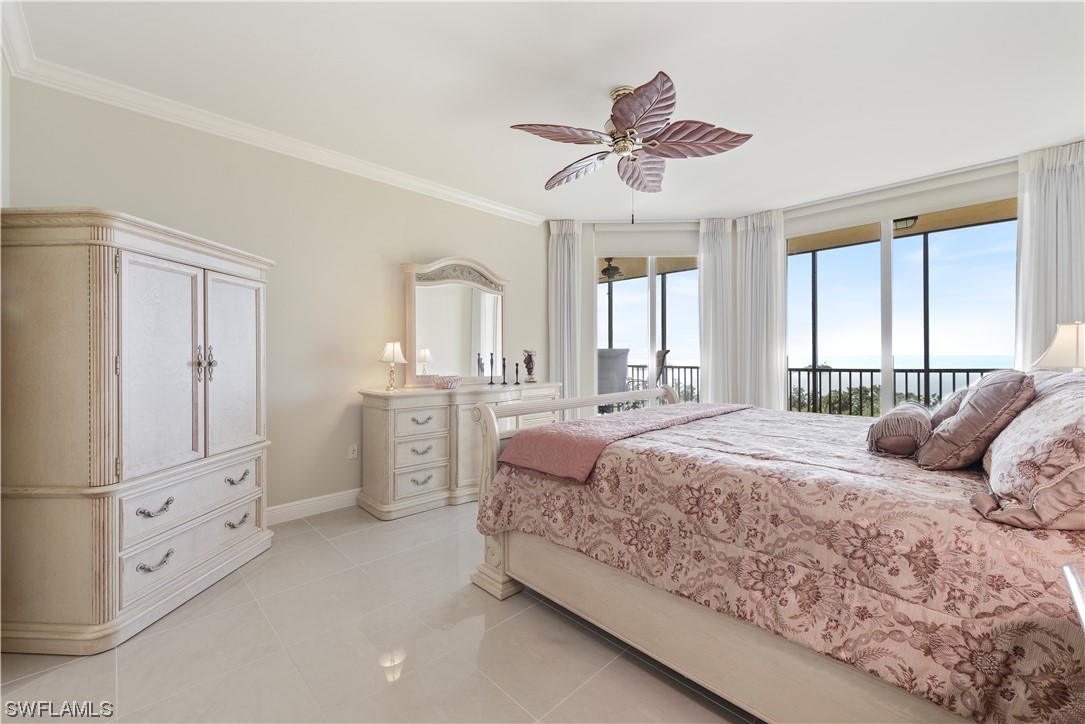





































































































TREMENDOUS VALUE AT THIS NEW PRICE PLUS TURNKEY FURNISHED AND MOVE-IN READY! Enjoy endless views of Charlotte Harbor and SPECTACULAR sunsets from this END UNIT in BLDNG III! Beautiful from the moment you walk in, this lives like a single family home and features the BEST OF GRANDE ISLES LIVING with a large floorplan and plenty of light and views from windows on every side. Youll spend hours on the large lanai watching boats on the Harbor and the Marina channel below and enjoy the most amazing sunsets in the evening! Porcelain floors glimmer in the mirrored entry and attractive color palette with crown molding create a crisp clean look. Split floorplan of 3 FULL BEDROOMS PLUS DEN/OFFICE AND 3 BATHS. A central kitchen with newer appliances and new hardwood flooring features loads of prep space with a spacious and open counter facing the water. A side wet bar with new wine cooler is ready for parties! New French doors add privacy to the Den making it an optional 4th sleeping area when needed. Updates include newer carpet in bedrooms and den, remodeled owner’s bath with frameless shower doors, 2nd showerhead, TV mount, lighting and fixtures. New ACs owned and managed by the association, water heater, plantation shutters and closet shelving. Direct TV and Internet included along with a secure parking spot and air conditioned storage closet. The amenity-rich Clubhouse has a Grand Salon, heated pool and spa, fitness room, steam room, dry sauna and home theater that are yours to enjoy. All within the largest private Marina on the West Coast with 27 holes of golf, tennis, pickleball, a yacht club and 3 restaurants onsite! SELLER FINANCING AVAILABLE!
Equipment:
- Built In Oven
- Dryer
- Dishwasher
- Electric Cooktop
- Disposal
- Microwave
- Refrigerator
- Wine Cooler
- Washer
Interior Features:
- Wet Bar
- Breakfast Bar
- Bedroom On Main Level
- Bathtub
- French Doors Atrium Doors
- High Ceilings
- Living Dining Room
- Multiple Shower Heads
- Separate Shower
- Walk In Closets
- Window Treatments
- High Speed Internet
- Split Bedrooms
Exterior Features:
- Outdoor Grill
- Storage
View:
- Y
Amenities:
- Marina
- Bike Storage
- Clubhouse
- Fitness Center
- Golf Course
- Library
- Media Room
- Pickleball
- Pool
- Restaurant
- Sauna
- Spa Hot Tub
- Storage
- Tennis Courts
- Trails
- Trash
Financial Information:
- Taxes: $249.37
- Tax Year: 2023
- HOA Fee 1: $1,445.00
- HOA Fee 2: $1,630.00
- HOA Fee 3: $6,495.00
- HOA Frequency 1: Annually
- HOA Frequency 2: Annually
- HOA Frequency 3: Quarterly
Room Dimensions:
- Laundry: Inside
Additional Information:
- Building Description: High Rise
- Building Design: High Rise (8 Or More)
- MLS Area: Bs01 - Burnt Store
- Total Square Footage: 2,609
- Total Rooms: 7
- Total Floors: 1
- Water: Public
- Lot Desc.: Zero Lot Line
- Construction: Block, Concrete, Stucco
- Short Sale: No
- Date Listed: 2022-12-10 15:50:51
- Pool: N
- Pool Description: Community
- Private Spa: N
- Furnished: Furnished
- Windows: Single Hung, Impact Glass, Window Coverings
- Parking: Assigned, Attached, Covered, Underground, Garage, Guest, Paved, One Space, Garage Door Opener
- Garage Description: Y
- Garage Spaces: 1
- Attached Garage: Y
- Flooring: Carpet, Tile, Wood
- Roof: Rolled Hot Mop, Tile
- Heating: Central, Electric
- Cooling: Central Air, Ceiling Fans, Electric
- Fireplace: N
- Storm Protection: Impact Glass
- Security: Security Gate, Gated With Guard, Secured Garage Parking, Gated Community, Smoke Detectors
- Laundry: Inside
- Irrigation: Reclaimed Water
- 55+ Community: N
- Pets: Call, Conditional
- Restrictions: Deed Restrictions, No Rv, No Truck
- Sewer: Public Sewer
- Amenities: Marina, Bike Storage, Clubhouse, Fitness Center, Golf Course, Library, Media Room, Pickleball, Pool, Restaurant, Sauna, Spa Hot Tub, Storage, Tennis Courts, Trails, Trash
Waterfront Description:
- Bay Access
- Canal Access
Listing Courtesy Of: Century 21 Sunbelt Realty
sandi_stricklin@yahoo.com
sandi_stricklin@yahoo.com
