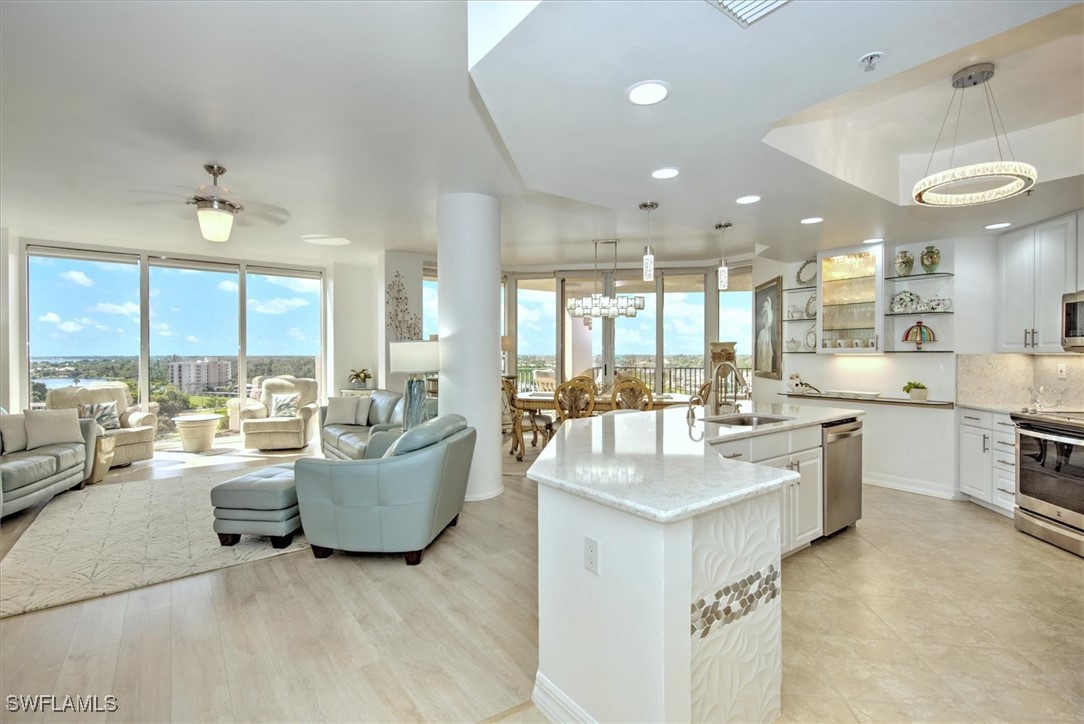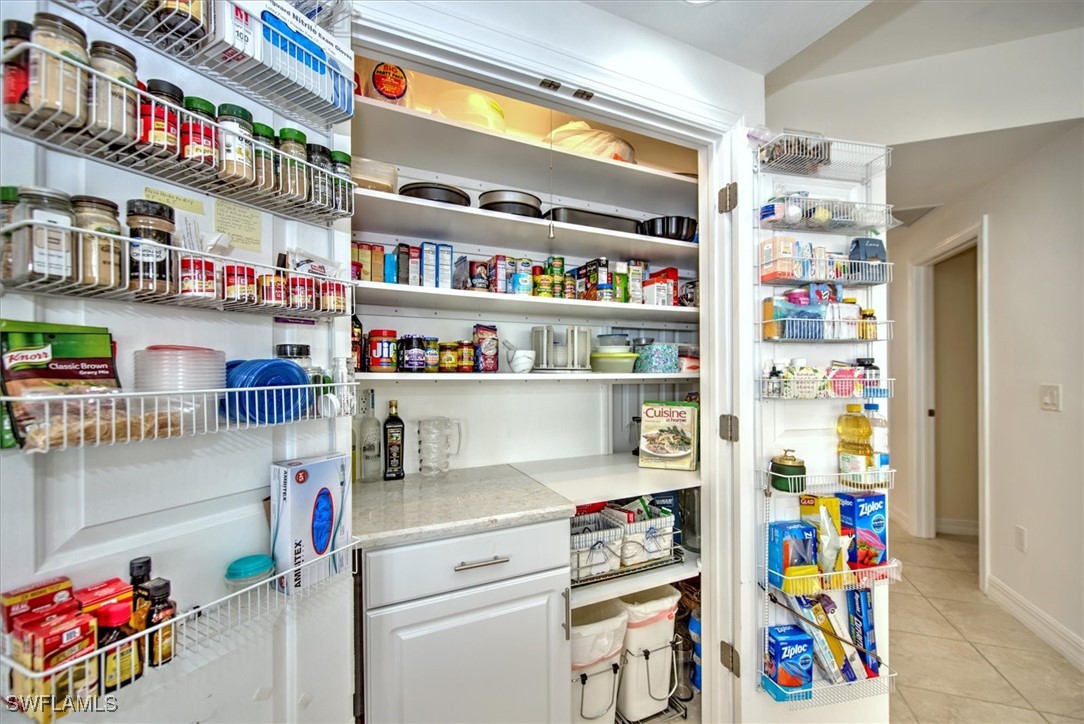





































































































Experience unparalleled luxury and captivating riverfront vistas from the 10th floor of North Star Yacht Club! This exquisite FULLY FURNISHED residence offers a seamless blend of style and functionality, boasting ingenious upgrades thoughtfully implemented by the owner. Indulge in the newly optimized closet storage solutions and sophisticated designer finishes throughout. The kitchen has been completely reimagined with modern 42" cabinets, tempered glass shelving, and custom lighting, accentuated by quartz countertops, stainless-steel appliances, and an expansive double wide pantry featuring front and rear doors adorned with stylish cabinet tile accents. Relish in the abundance of natural light flooding the living and dining areas through ceiling to floor tinted windows, complemented by custom blinds, elegant light fixtures, and a recessed electric fireplace. Every detail exudes sophistication, from the guest and half baths with designer finishes, bowl sinks, and custom fixtures, to the main bath boasting separate vanities, a frameless shower door and premium fixtures. This unit enjoys unobstructed sunsets year round in living and guest bedrooms. The main bedroom retreat offers a private balcony and two walk-in closets outfitted with sophisticated organizers. Residents of North Star Yacht Club enjoy an unparalleled array of amenities spread across 12.5 acres of meticulously manicured grounds. The expansive clubhouse, spanning 15,000 sq. ft. features a fitness and aerobics center, steam rooms, a movie theater, billiards room, business center, and a meeting room with kitchen facilities. Outdoors, residents can bask in the Olympic pool, unwind in the rejuvenating jacuzzi, or enjoy a leisurely BBQ at the designated areas. Sports enthusiasts will appreciate the three pickleball and tennis courts, while furry friends can roam freely in the on-site dog park. Conveniently located North Star Yacht Club offers quick access to Sunset Harbor Village Marina for dining options and boat slip rentals. Additionally, residents can embark on a picturesque journey just minutes over the river to the Fort Myers River District, where a plethora of dining, shopping, entertainment and special events await. For those seeing vibrant city experiences, the free trolley in season provides easy access to Fort Myers dynamic cultural scene.
Equipment:
- Dryer
- Dishwasher
- Disposal
- Ice Maker
- Microwave
- Range
- Refrigerator
- Refrigerator With Ice Maker
- Self Cleaning Oven
- Washer
- Water Purifier
Interior Features:
- Breakfast Bar
- Built In Features
- Bathtub
- Closet Cabinetry
- Entrance Foyer
- Fireplace
- Kitchen Island
- Living Dining Room
- Pantry
- See Remarks
- Separate Shower
- Cable Tv
- Walk In Closets
- Home Office
- Instant Hot Water
- Split Bedrooms
Exterior Features:
- Courtyard
- Fence
- Security High Impact Doors
- Sprinkler Irrigation
- Outdoor Grill
- Storage
- Tennis Courts
- Water Feature
View:
- Y
Amenities:
- Bocce Court
- Billiard Room
- Marina
- Bike Storage
- Business Center
- Clubhouse
- Dog Park
- Fitness Center
- Media Room
- Barbecue
- Picnic Area
- Pickleball
- Park
- Pool
- Putting Greens
- Sauna
- Spa Hot Tub
- See Remarks
- Sidewalks
- Tennis Courts
- Trash
Financial Information:
- Taxes: $6,066.88
- Tax Year: 2023
- HOA Fee 3: $4,554.00
- HOA Frequency 3: Quarterly
Room Dimensions:
- Laundry: Washer Hookup,Dryer Hooku
Additional Information:
- Building Description: Ranch, One Story, High Rise
- Building Design: High Rise (8 Or More)
- MLS Area: Fn04 - North Fort Myers Area
- Total Square Footage: 2,456
- Total Rooms: 7
- Total Floors: 13
- Water: Assessment Paid, Public
- Lot Desc.: Irregular Lot, Oversized Lot, Zero Lot Line, Sprinklers Automatic
- Construction: Metal Frame, Concrete, Stucco
- Short Sale: No
- Date Listed: 2024-11-12 11:33:55
- Pool: N
- Pool Description: Community
- Private Spa: N
- Furnished: Furnished
- Windows: Sliding, Tinted Windows, Impact Glass, Window Coverings
- Parking: Assigned, Attached, Covered, Underground, Garage, Two Spaces
- Garage Description: Y
- Garage Spaces: 2
- Attached Garage: Y
- Flooring: Carpet, Laminate, Tile
- Roof: Built Up, Flat
- Heating: Central, Electric
- Cooling: Central Air, Ceiling Fans, Electric
- Fireplace: Y
- Storm Protection: Impact Glass, Impact Resistant Doors
- Security: Closed Circuit Cameras, Security Gate, Gated With Guard, Gated Community, Key Card Entry, Security Guard, Fire Sprinkler System, Smoke Detectors
- Laundry: Washer Hookup, Dryer Hooku
- Irrigation: Municipal, Included In Assessment
- 55+ Community: N
- Pets: Call, Conditional
- Restrictions: Architectural, Deed Restrictions, Limited Number Vehicles, No Commercial, No Rv
- Sewer: Assessment Paid, Public Sewer
- Amenities: Bocce Court, Billiard Room, Marina, Bike Storage, Business Center, Clubhouse, Dog Park, Fitness Center, Media Room, Barbecue, Picnic Area, Pickleball, Park, Pool, Putting Greens, Sauna, Spa Hot Tub, See Remarks, Sidewalks, Tennis Courts, Trash
Waterfront Description:
- Basin
- Canal Access
- River Front
Listing Courtesy Of: Barclays Real Estate Group 1
bettykatke@gmail.com
bettykatke@gmail.com
