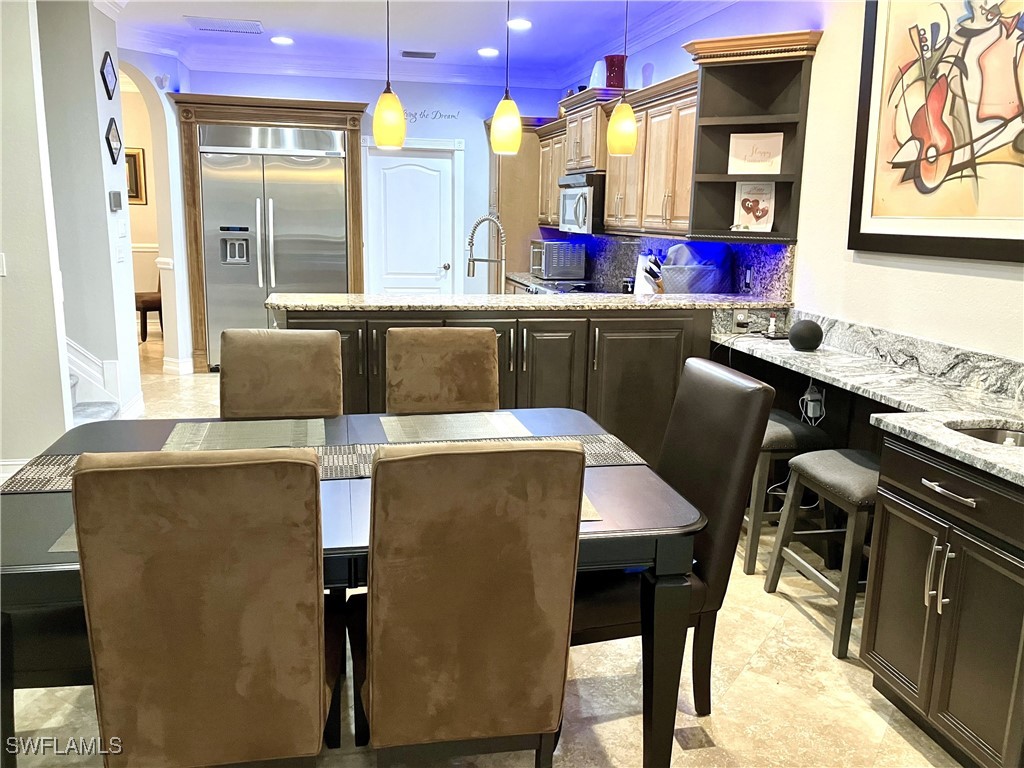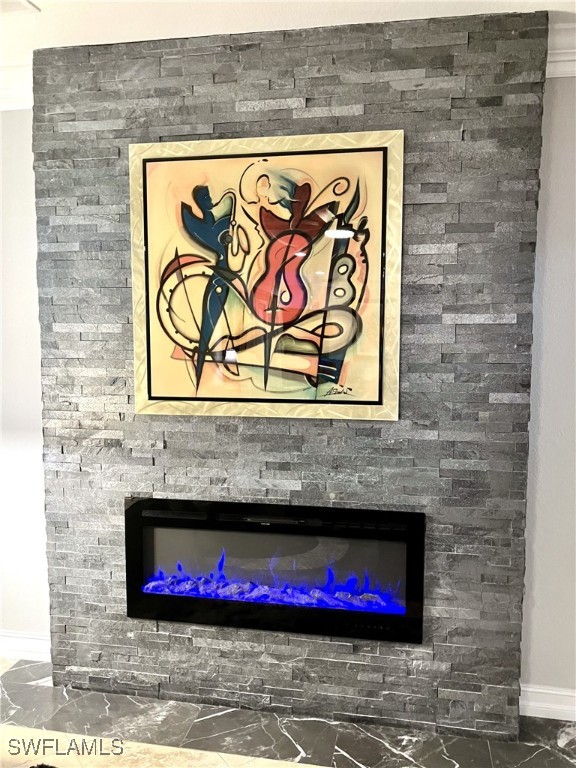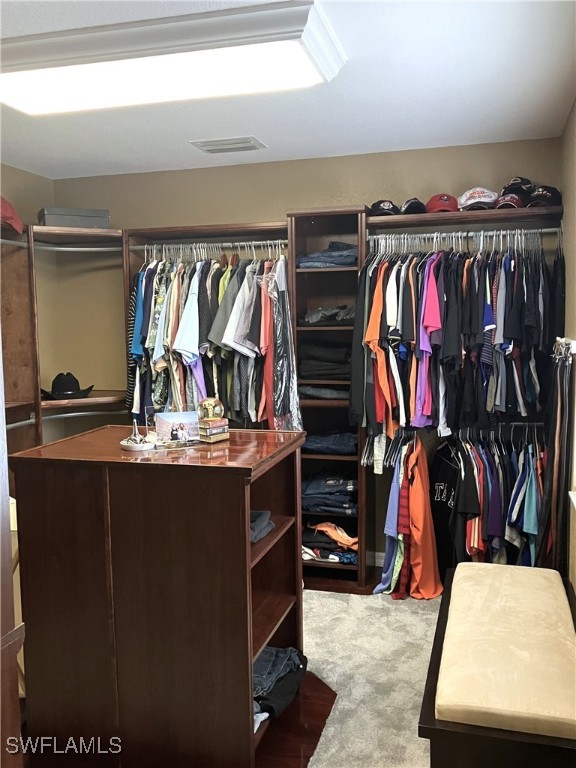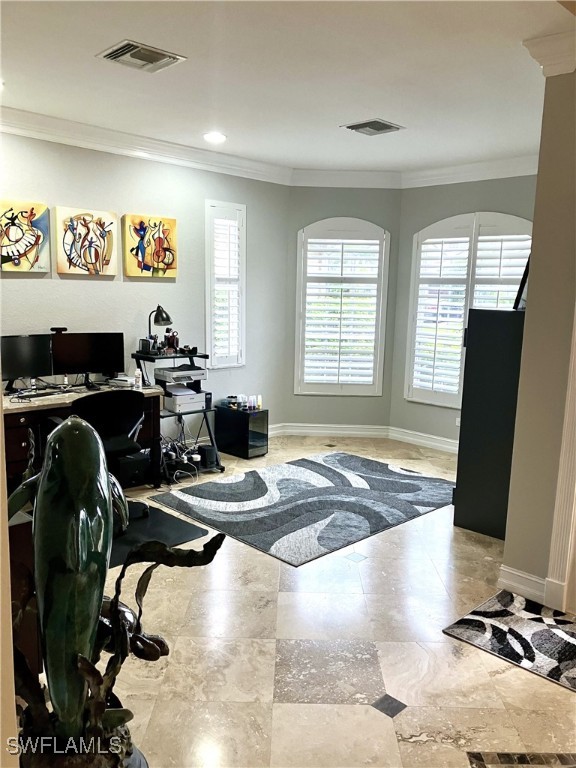































































This Spacious & Luxurious home in Stoneybrook at Gateway boasts nearly 4000 SQUARE FEET of living space AND a 3 car garage, all for under $600,000! Entering through the custom front door, you are greeted by a soaring foyer with formal living room on your right (currently used as work space) & formal dining room with custom bar on your left. Beyond lies the downstairs den, which could become a 4th bedroom, and a 1/2 bath (pre-plumbed for expansion, if desired). The family room area welcomes visitors with a stacked stone linear fireplace, fully equipped kitchen with high-end appliances & walk-in pantry, breakfast bar & family dining area. Throughout the home, custom LED lighting enhances the ambiance while a comprehensive home surveillance system adds security. Additionally, the property includes an insulated & air conditioned 3 CAR GARAGE! The homes architectural features include crown molding, arched openings, tray ceilings, travertine marble floors, a loft, bonus room and HUGE custom WALK-IN closet. The second level includes the primary suite with primary bath, storage/travel closets and primary closet, two bedrooms with custom closet systems, a guest bath, loft & large bonus space. The versatile bonus area can be utilized for media, exercise, man cave/she space, an additional bedroom or in-law suite and has been pre-plumbed for a full bath or wet bar. Exterior amenities include a custom built in Blaze grill, water feature & full-length screened porch with attached screened gazebo overlooking a lovely, oversized yard. The property provides plenty of room for a pool, but why bother when both Stoneybrook & the Gateway community provide you with a multitude of options including pools, clubhouse, well-equipped gym, pickleball & tennis courts, playground, volleyball, bocce, basketball court, baseball field & public golf courses? This home should definitely on your "Must See!" list.
Equipment:
- Dryer
- Dishwasher
- Freezer
- Disposal
- Microwave
- Range
- Refrigerator
- Self Cleaning Oven
- Washer
Interior Features:
- Breakfast Bar
- Built In Features
- Bathtub
- Tray Ceilings
- Closet Cabinetry
- Separate Formal Dining Room
- Dual Sinks
- Entrance Foyer
- Family Dining Room
- French Doors Atrium Doors
- Fireplace
- Living Dining Room
- Other
- Pantry
- Separate Shower
- Cable Tv
- Walk In Pantry
- Bar
- Walk In Closets
- High Speed Internet
- Home Office
Exterior Features:
- Sprinkler Irrigation
- None
- Outdoor Grill
- Room For Pool
View:
- N
Amenities:
- Basketball Court
- Bocce Court
- Clubhouse
- Fitness Center
- Golf Course
- Playground
- Pickleball
- Pool
- Spa Hot Tub
- Sidewalks
- Tennis Courts
- Trails
Financial Information:
- Taxes: $4,623.02
- Tax Year: 2023
- HOA Fee 2: $692.00
- HOA Frequency 2: Quarterly
Room Dimensions:
- Laundry: Inside,Laundry Tub
Additional Information:
- Building Description: Two Story
- MLS Area: Ga01 - Gateway
- Total Square Footage: 3,924
- Total Floors: 2
- Water: Public
- Lot Desc.: Rectangular Lot, Sprinklers Automatic
- Construction: Block, Concrete, Stucco
- Date Listed: 2025-01-16 19:02:24
- Pool: N
- Pool Description: Community
- Private Spa: N
- Furnished: Negotiable
- Windows: Single Hung, Window Coverings
- Parking: Attached, Garage, Garage Door Opener
- Garage Description: Y
- Garage Spaces: 3
- Attached Garage: Y
- Flooring: Carpet, Tile
- Roof: Tile
- Heating: Central, Electric
- Cooling: Central Air, Ceiling Fans, Electric
- Fireplace: Y
- Security: Security System Owned, Gated With Guard, Security System, Smoke Detectors
- Laundry: Inside, Laundry Tub
- Irrigation: Reclaimed Water
- 55+ Community: N
- Pets: Call, Conditional
- Sewer: Public Sewer
- Amenities: Basketball Court, Bocce Court, Clubhouse, Fitness Center, Golf Course, Playground, Pickleball, Pool, Spa Hot Tub, Sidewalks, Tennis Courts, Trails
Waterfront Description:
- None
Listing Courtesy Of: Starlink Realty, Inc
allset2sell@aol.com
allset2sell@aol.com
