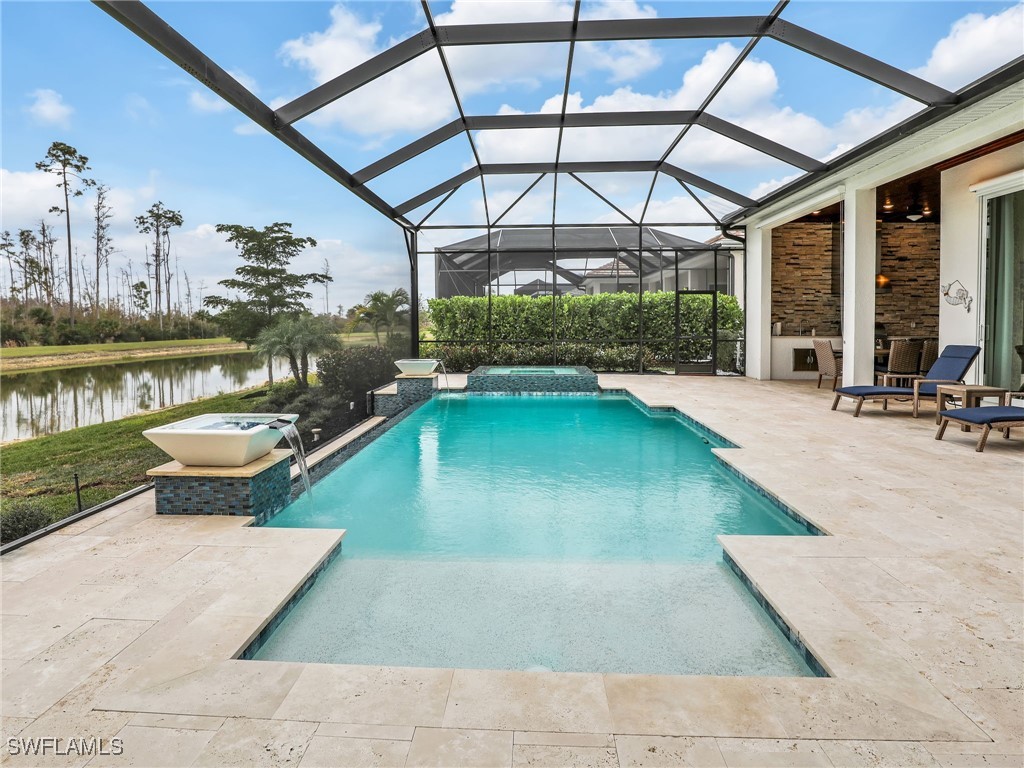





































































































This meticulously maintained Baneberry model home is situated on a scenic canal and preserve lot. Boasting 4 beds, 3.5 bath, the attention to detail shines as soon as you set foot through the double entry doors into this spacious open floor plan with UPGRADES GALORE. Enjoy crown molding, tray ceilings, tile throughout, ceiling fans, custom interior lighting, window treatments, insulated a/c garage with overhead storage. Entertain your guests in the gourmet kitchen featuring quartz counters, upgraded s/s appliances, including a gas cooktop. A seamless transition from the main living area, you will enjoy the stunning outdoor oasis, featuring an extended lanai decked w/ travertine, an outdoor kitchen, cypress wood ceilings, sunshades, a salt-water infinity edge pool & spa, and picture frame views of the canal. Addl highlights include impact glass, whole-house generator and surge protection. Wildblue, a highly amenitized community spans over 3,500 acres & features a resort-style swimming pool, clubhouse with indoor and outdoor dining, fitness facilities, tennis, pickleball, bocce, kayaking, boating, fishing and paddle boarding. Dont miss the chance to make this amazing home yours!
Equipment:
- Built In Oven
- Cooktop
- Dryer
- Dishwasher
- Freezer
- Disposal
- Microwave
- Refrigerator
- Self Cleaning Oven
- Washer
Interior Features:
- Breakfast Bar
- Bedroom On Main Level
- Bathtub
- Tray Ceilings
- Closet Cabinetry
- Separate Formal Dining Room
- Dual Sinks
- Entrance Foyer
- Eat In Kitchen
- Family Dining Room
- French Doors Atrium Doors
- Kitchen Island
- Living Dining Room
- Main Level Primary
- Pantry
- Separate Shower
- Cable Tv
- Walk In Pantry
- Walk In Closets
- High Speed Internet
- Home Office
Exterior Features:
- Security High Impact Doors
- Sprinkler Irrigation
- Outdoor Grill
- Outdoor Kitchen
- Gas Grill
View:
- Y
Amenities:
- Bocce Court
- Boat Dock
- Boat Ramp
- Business Center
- Clubhouse
- Fitness Center
- Playground
- Pickleball
- Park
- Pool
- Restaurant
- Spa Hot Tub
- Sidewalks
- Tennis Courts
- Trails
Financial Information:
- Taxes: $5,958.14
- Tax Year: 2022
- HOA Fee 1: $1,164.00
- HOA Frequency 1: Quarterly
Room Dimensions:
- Laundry: Inside,Laundry Tub
Additional Information:
- Building Description: Ranch, One Story
- MLS Area: Es05 - Estero
- Total Square Footage: 4,418
- Total Floors: 1
- Water: Public
- Lot Desc.: Rectangular Lot, Sprinklers Automatic
- Construction: Block, Concrete, Stone
- Short Sale: No
- Date Listed: 2024-08-09 10:27:27
- Pool: Y
- Pool Description: Gas Heat, Heated, In Ground, Negative Edge, Screen Enclosure, Salt Water, Community
- Private Spa: Y
- Furnished: Negotiable
- Windows: Double Hung, Impact Glass, Window Coverings
- Parking: Attached, Driveway, Garage, Paved, Garage Door Opener
- Garage Description: Y
- Garage Spaces: 3
- Attached Garage: Y
- Flooring: Tile
- Roof: Tile
- Heating: Central, Electric
- Cooling: Central Air, Ceiling Fans, Electric
- Fireplace: N
- Storm Protection: Impact Glass, Impact Resistant Doors
- Security: Gated With Guard, Security Guard, Security System, Smoke Detectors
- Laundry: Inside, Laundry Tub
- Irrigation: Municipal
- 55+ Community: N
- Pets: Call, Conditional
- Restrictions: Architectural, Deed Restrictions, No Commercial, No Rv, No Truck
- Sewer: Public Sewer
- Amenities: Bocce Court, Boat Dock, Boat Ramp, Business Center, Clubhouse, Fitness Center, Playground, Pickleball, Park, Pool, Restaurant, Spa Hot Tub, Sidewalks, Tennis Courts, Trails
Waterfront Description:
- Canal Access
Listing Courtesy Of: Realty One Group Mvp
scottriddle239@gmail.com
scottriddle239@gmail.com
