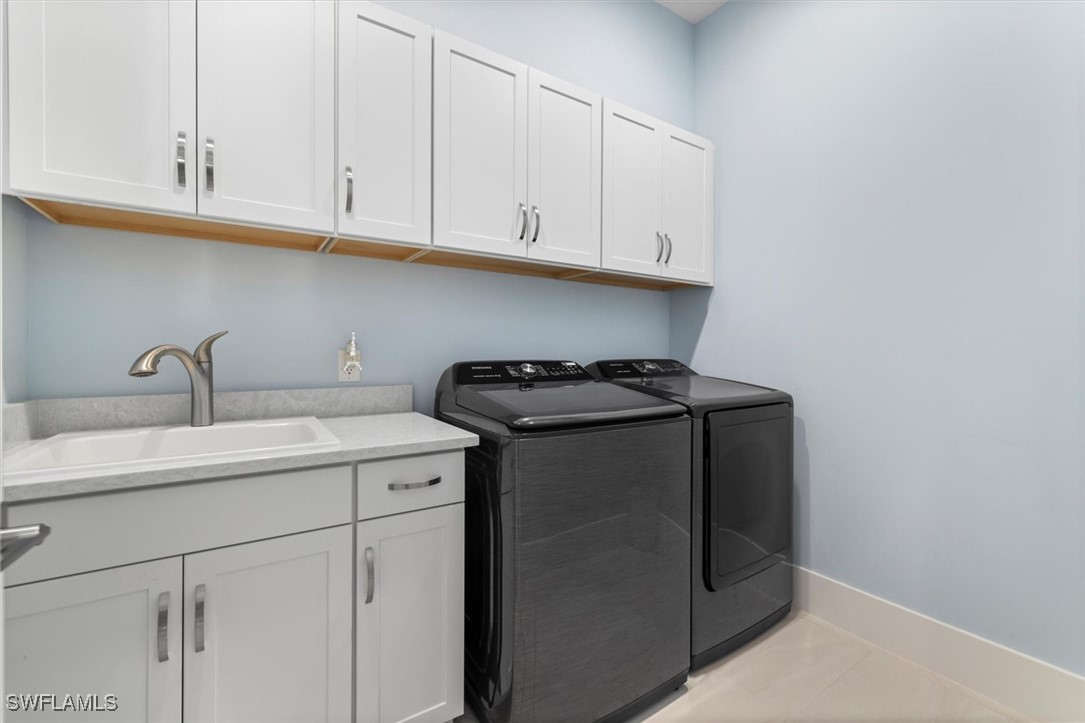





































































































Fiddlers Creek - resort style living! GORGEOUS newer home built by Stock, 3 bedrooms plus den Cambria model with many upgrades. Entering from the foyer into a large open kitchen/dining/living space with a chefs style kitchen featuring a 48" Thor gas stove top with double ovens and a red-light warming shelf. Alongside the kitchen and living room is a built-in dry bar with lit shelving and a wine refrigerator; great when entertaining. Throughout the living area and master are custom tray ceilings with Cove accent lighting and surround sound including the lanai. Each room has custom Smart blinds and the closets are completed with custom California closets. Relax in the master bath heated and bubbling aromatherapy spa tub. The layout of the home is perfect while having guests in the front guest bedrooms and the master bedroom in the back of the home overlooking the lanai. The large, covered lanai is a perfect spot for sitting by the fire, cooking on the gas grill at the outdoor kitchen area or relaxing on the sun shelf lounger in one of the largest pools in Marsh Cove. This home has a full-house generator and Kinetico water system. All systems in the home are seamlessly digitally controlled for your convenience and peace of mind. The community is about 4,000 acres within the gates providing a full-service clubhouse with resort style pool, dining, fitness, spa, tennis, pickleball, bocce and a playground. Tarpon Beach Club and Marina are available for optional membership to Fiddlers Creek residents only. Fiddlers Creek Golf Club has optional membership. Fiddlers Creek is conveniently located to nearby Marco Island and downtown Naples.
Equipment:
- Double Oven
- Dryer
- Dishwasher
- Freezer
- Gas Cooktop
- Disposal
- Microwave
- Refrigerator
- Self Cleaning Oven
- Tankless Water Heater
- Wine Cooler
- Warming Drawer
- Water Purifier
- Washer
Interior Features:
- Bidet
- Built In Features
- Bathtub
- Tray Ceilings
- Dual Sinks
- Entrance Foyer
- Fireplace
- High Ceilings
- Jetted Tub
- Living Dining Room
- Multiple Shower Heads
- Pantry
- Separate Shower
- Cable Tv
- Walk In Closets
- Wired For Sound
- High Speed Internet
- Home Office
- Split Bedrooms
Exterior Features:
- Security High Impact Doors
- Sprinkler Irrigation
- Outdoor Kitchen
- Gas Grill
View:
- N
Amenities:
- Beach Rights
- Bocce Court
- Marina
- Business Center
- Clubhouse
- Fitness Center
- Golf Course
- Playground
- Pickleball
- Private Membership
- Pool
- Putting Greens
- Rv Boat Storage
- Restaurant
- Sauna
- Spa Hot Tub
- Tennis Courts
- Trails
Financial Information:
- Taxes: $12,471.48
- Tax Year: 2023
- HOA Fee 1: $971.25
- HOA Fee 2: $2,434.79
- HOA Frequency 1: Quarterly
- HOA Frequency 2: Quarterly
Room Dimensions:
- Laundry: Inside,Laundry Tub
Additional Information:
- Building Description: Ranch, One Story
- MLS Area: Na38 - South Of Us41 East Of 951
- Total Square Footage: 3,818
- Total Floors: 1
- Water: Public
- Lot Desc.: Rectangular Lot, Sprinklers Automatic
- Construction: Block, Concrete, Stucco
- Short Sale: No
- Date Listed: 2024-10-30 14:50:33
- Pool: Y
- Pool Description: Gas Heat, Heated, In Ground, Screen Enclosure, Salt Water, Community, Pool Spa Combo
- Private Spa: Y
- Furnished: Furnished
- Windows: Impact Glass, Shutters
- Parking: Attached, Garage, Garage Door Opener
- Garage Description: Y
- Garage Spaces: 2
- Attached Garage: Y
- Flooring: Tile
- Roof: Tile
- Heating: Central, Electric
- Cooling: Central Air, Electric
- Fireplace: Y
- Storm Protection: Impact Glass, Impact Resistant Doors
- Security: Security System, Smoke Detectors
- Laundry: Inside, Laundry Tub
- Irrigation: Municipal
- 55+ Community: N
- Pets: Yes
- Restrictions: Architectural, No Commercial, No Motorcycles, No Rv, No Truck
- Sewer: Public Sewer
- Amenities: Beach Rights, Bocce Court, Marina, Business Center, Clubhouse, Fitness Center, Golf Course, Playground, Pickleball, Private Membership, Pool, Putting Greens, Rv Boat Storage, Restaurant, Sauna, Spa Hot Tub, Tennis Courts, Trails
Waterfront Description:
- None
Listing Courtesy Of: Gulf Coast International Prop
amy@gcipnaples.com
amy@gcipnaples.com
