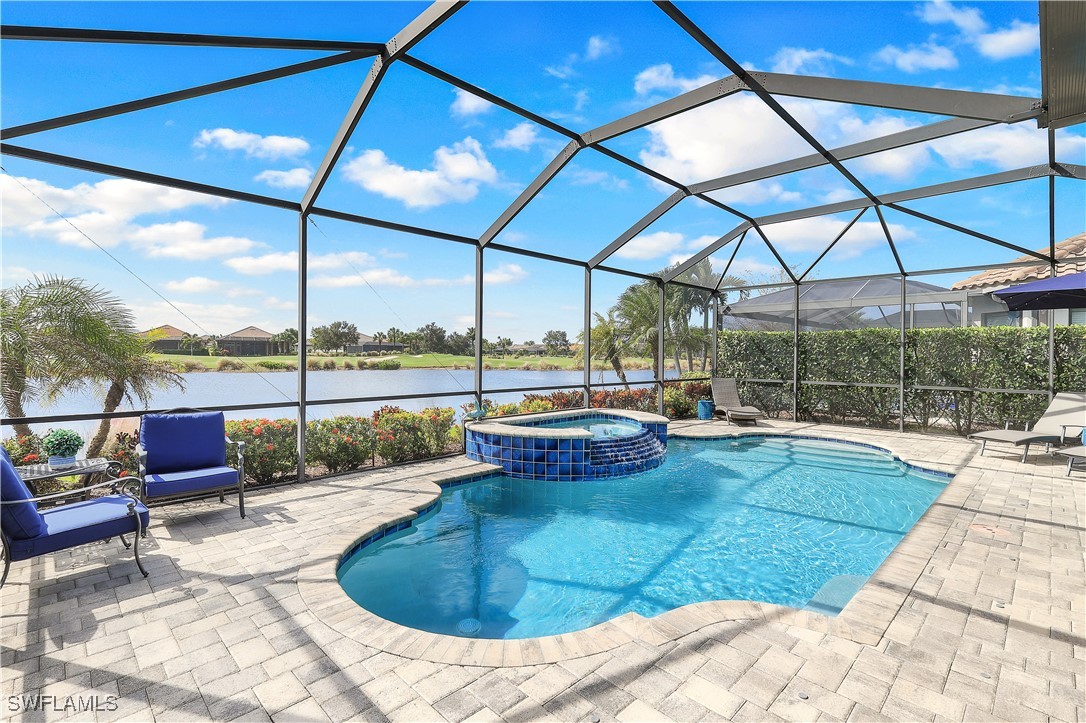

































































































Welcome to resort style living at its finest at 9402 Terresina Drive in Esplanade Golf & CC! This exquisite “Lazio” model features an open and inviting layout with 3 BD + Den, 3 BA, 2-car garage and fabulous SE views over the lake and golf course. This home offers a combination of luxury and convenience OFFERED TURNKEY FURNISHED & comes with a bundled GOLF MEMBERSHIP, making it a golfer’s dream. Key features of the home include: impact windows, newer A/C, custom crown molding wall features, tray ceilings & tile/vinyl wood like flooring throughout. White and bright extended gourmet kitchen is designed for both style and functionality boasting sparkling large Quartz island & countertops, natural gas stove, pantry, stainless steel appliances & ample cabinetry. The luxurious primary suite offers serene views, a spa-like en-suite bathroom, and generous walk-in closets for ultimate comfort. Step outside to your private retreat on your oversized screened lanai with sparkling heated pool and spa, perfectly positioned to take in the gorgeous lake and golf course views. Kick back and relax under the covered seating area with roll down sun shades. Live the ultimate resort lifestyle in Esplanade Golf & Country Club, with amenities including a state-of-the-art clubhouse, an 18-hole golf course, resort pool, cabanas, culinary center, Bahama Bar, pickleball courts, café, walking trails, tennis courts, dog park, fitness center, and more! Move right in and claim your slice of paradise today!
Equipment:
- Dishwasher
- Freezer
- Gas Cooktop
- Disposal
- Microwave
- Refrigerator
- Washer
Interior Features:
- Attic
- Breakfast Bar
- Built In Features
- Tray Ceilings
- Dual Sinks
- Family Dining Room
- Kitchen Island
- Living Dining Room
- Main Level Primary
- Pantry
- Pull Down Attic Stairs
- Shower Only
- Separate Shower
- Cable Tv
- Walk In Closets
- High Speed Internet
- Split Bedrooms
Exterior Features:
- Sprinkler Irrigation
View:
- Y
Amenities:
- Bocce Court
- Clubhouse
- Dog Park
- Golf Course
- Barbecue
- Picnic Area
- Pickleball
- Private Membership
- Pool
- Putting Greens
- Restaurant
- Sauna
- Spa Hot Tub
- Sidewalks
- Tennis Courts
- Trails
Financial Information:
- Taxes: $15,425.00
- Tax Year: 2024
- HOA Fee 1: $3,104.00
- HOA Frequency 1: Quarterly
Room Dimensions:
- Laundry: Inside,Laundry Tub
School Information:
- Elementary School: Laurel Oak Elementary School
- Middle School: Oakridge Middle School
- Junior High: Oakridge Middle School
- High School: Gulf Coast High School
Additional Information:
- Building Description: Ranch, One Story
- MLS Area: Na21 - N/O Immokalee Rd E/O 75
- Total Square Footage: 2,737
- Total Floors: 1
- Water: Assessment Paid
- Lot Desc.: Other, Sprinklers Automatic
- Construction: Block, Concrete, Stucco
- Date Listed: 2024-12-03 11:55:45
- Pool: Y
- Pool Description: Concrete, Gas Heat, Heated, In Ground, Pool Equipment, Screen Enclosure, Community
- Private Spa: Y
- Furnished: Furnished
- Windows: Sliding, Impact Glass
- Parking: Attached, Covered, Driveway, Garage, Paved, Garage Door Opener
- Garage Description: Y
- Garage Spaces: 2
- Attached Garage: Y
- Flooring: Tile
- Roof: Tile
- Heating: Central, Electric
- Cooling: Central Air, Ceiling Fans, Electric
- Fireplace: N
- Security: Gated With Guard, Smoke Detectors
- Laundry: Inside, Laundry Tub
- Irrigation: Included In Assessment
- 55+ Community: N
- Pets: Call, Conditional
- Sewer: Assessment Paid
- Amenities: Bocce Court, Clubhouse, Dog Park, Golf Course, Barbecue, Picnic Area, Pickleball, Private Membership, Pool, Putting Greens, Restaurant, Sauna, Spa Hot Tub, Sidewalks, Tennis Courts, Trails
Waterfront Description:
- Lake
Listing Courtesy Of: Compass Florida Llc
ryan@ryanchiodo.com
ryan@ryanchiodo.com
